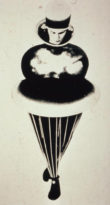by Claude Schnaidt
![]() .
.
Image: Cover to Claude Schnaidt’s
biographical essay Hannes Meyer (1964)
![]()
Hannes Meyer died ten years ago. The publication of his work is both too early and too late. Too late because there is reason to believe that the course of modern architectural history has been changed, although it is hard to say how much, by ignorance of this work. Certain misconceptions concerning the movements and events with which he was associated might have been avoided if his work had been accessible at an earlier date. These debatable interpretations of the recent past are partly responsible for the present confusion in the minds of a whole generation of architects. Today architecture is venturing along dangerous paths from which it might have held back if the real intentions of preceding generations had been better understood. People talk, for example, of the misdeeds of functionalism and prepare to write it off without really knowing what it was. Too late, again, because the lapse of time has made Hannes Meyer a legendary figure. His is the legend of an accursed architect which must now be divested of its fictitious elements to uncover the real man concealed beneath. But this book on Hannes Meyer is also too early. The passions stirred up by the man and his work are still a long way from being quelled. There are still too many people with a stake in misrepresenting the truth. Yet, in order to establish the historical truth, we still lack many of the elements that time alone can supply.
Why, it will be asked, has the work of Hannes Meyer been misunderstood for so long? There are a number of reasons. First of all, Meyer himself was too engrossed in his daily tasks to be troubled with the preparation of a book on his works. It is also likely that such an intention was alien to his cast of mind; he was too much imbued with the idea of collective work to want to parade his own originality. And if in the last years of his life he did think of turning his enforced leisure to account by preparing a book, ill health prevented him from putting this plan into effect. Moreover, the very character of his work is ill fitted for publication. A substantial portion of it is made up of organizational measures or of research, analyses and reports prepared by a team and stored away in many instances in archives in Germany, the USSR or Mexico. But if Meyer is little or imperfectly known, this is due more particularly to the conspiracy of silence organized by all those who felt threatened by his revolutionary opinions and zest. There is also the indifference due to a failure to understand ideas transcending the conventional. If Meyer had spoken a little more often about art and a little less about politics, if he had merely indulged in reassuring generalities instead of impugning an economic system, if he had built luxury villas instead of co-operative housing estates, he would probably have been entitled to more honors than he has received. Meyer did not share the overweening ambition of his contemporaries. He did not believe that society could be changed merely by changing its architecture and its town-planning. He opposed this idealist dream and made a deliberate attempt to adapt his work to the living reality of the world. That is why there is something disconcerting about Meyer’s work at first sight: it is based on very strict principles but assumes a great variety of forms of expression.
Whether belated or, in certain respects, premature, it may be hoped that the publication of Hannes Meyer’s work will shed light on some matters of topical interest, more particularly the debate on the status and role of the architect in an industrial civilization, the controversy raging around functionalism, the reassessment of the heritage of the Bauhaus, and the crisis in the teaching of architecture. On all these outstanding questions Meyer, either implicitly or explicitly, took up a position which was original and singularly clear-sighted. Generally speaking, however, it is the general situation of architecture which underlines the topicality of Meyer’s work. Modern architects are no longer able to cope with the demands which they have helped to create. The aims and methods of architecture are due for a radical reappraisal and for this a return to the sources seems increasingly necessary. Continue reading














































![Eberhard Hesse (1911-1986, left) and Gabo Levin (1906-1995, right) at the protest rally on February 10, 1933 before the Monument to the Revolution [Revolutionsdenkmal].](https://i0.wp.com/thecharnelhouse.org/wp-content/uploads/2013/07/eberhard-hesse-1911-1986-left-and-gabo-levin-1906-1995-right-at-the-protest-rally-on-february-10-1933-before-the-monument-to-the-revolution-revolutionsdenkmal-210x299.jpg)




