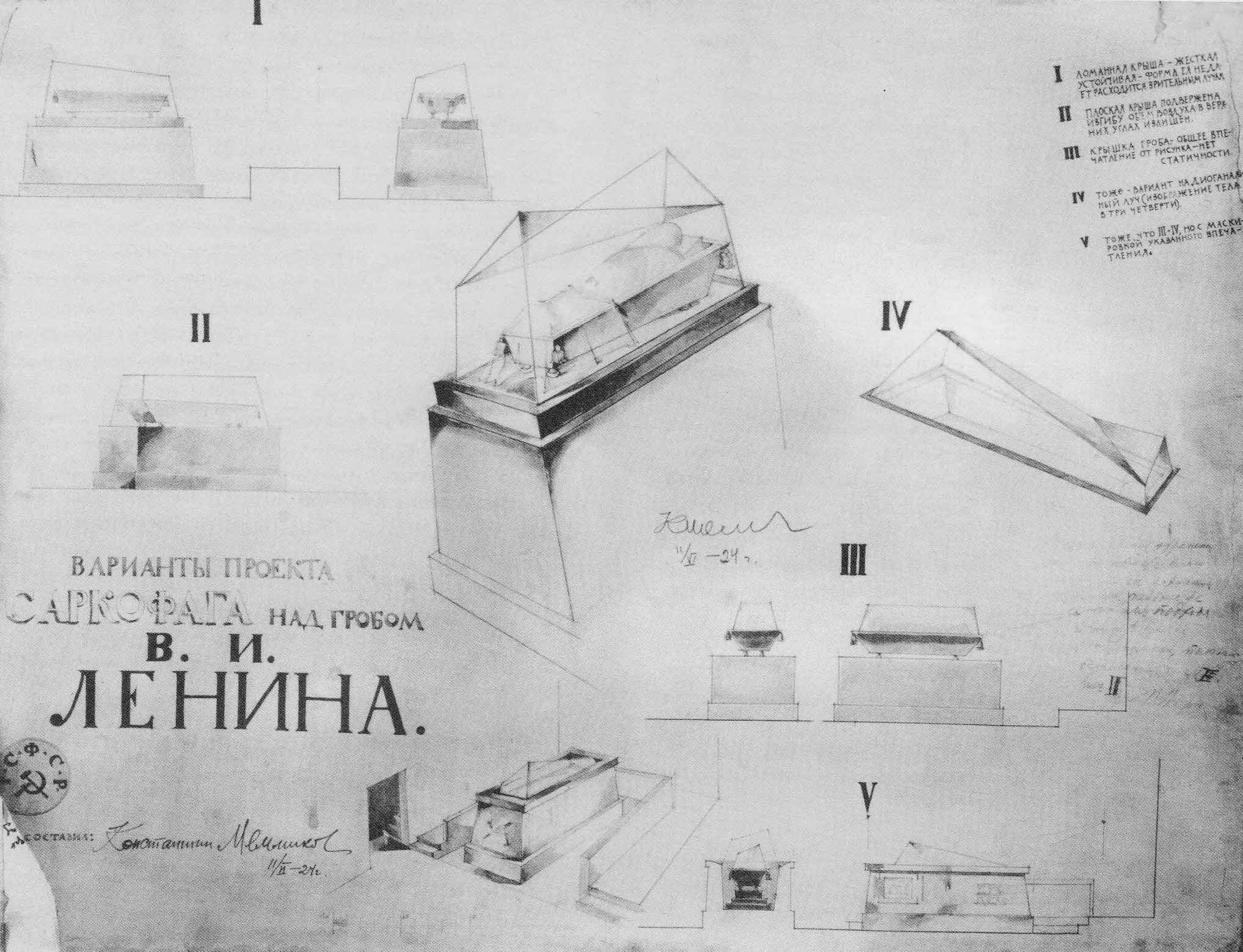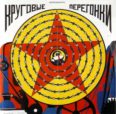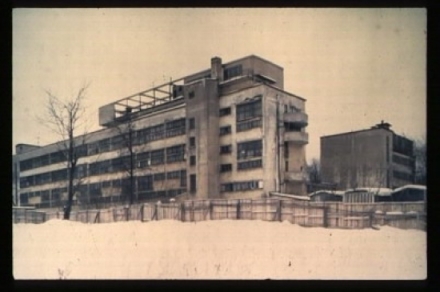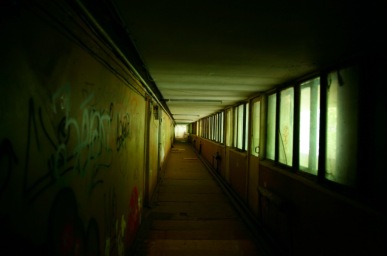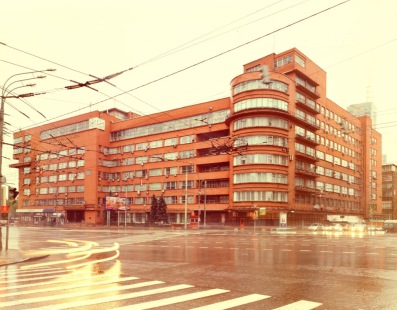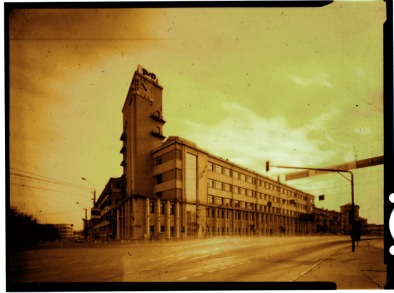Noi Abramovich (1895-1940)
![]() .
.
Image: Noi Abramovich Trotskii, Leningrad 1929
![]() .
.
Not Lev Davidovich [Лев Давидович]. The architect, Noi Abramovich [Ной Абрамович], rather. No relation, obviously. It’s Bronshtein, remember?
Here are some examples of his work.
Designs
«О советской архитектуре»
* Из стенограммы отчета в Деловом клубе 16 февраля 1935 г. (Фонд ГМИЛ, архив Н. А. Троцкого).
Годы предреволюционной архитектуры в последний десяток лет, примерно начиная с 1908—1909 годов, проходят под знаком увлечения итальянским Ренессансом, увлечения классическими образцами. Это был новый расцвет в России — неоклассицизма. Он дал в России интересные образчики и целую плеяду очень интересных архитекторов.
С наступлением революции это увлечение классикой не могло продолжаться, оно должно было, естественно, приостановиться, революция толкнула на новые пути в поисках более революционного искусства. Этот неоклассицизм или пользование образцами классики казался течением реакционным. Хотелось чего-то нового, революционного. В это время на Западе возникают во всех областях искусства новые революционные течения: в литературе — футуризм, в Италии — Маринетти, в живописи — кубизм, супрематизм, в скульптуре — кубизм и в архитектуре возникает новое течение на основе кубизма и супрематизма — конструктивизм. Эти новые искания в области искусства и в области живописи, и литературы, и архитектуры казались тогда революционными. Казалось, что новые искания в области искусства соответствуют тем революционным настроениям, тем революционным чаяниям и пафосу, который был в те годы, и казалось, что это искусство может отразить пафос революционного движения и поэтому периоду увлечения классикой пришел конец.
[…] И архитектура должна была найти свои новые пути. Архитектура — искусство более консервативное, и в архитектуре это шло более длительно и начиная с 1923 и кончая примерно 1930 годом (в течение 7-летия) архитектура находится под влиянием конструктивизма. Кроме конструктивизма зародился целый ряд других побочных течений…
Примерно в 1930—1931 годах начинает чувствоваться увядание, начинает чувствоваться некоторая беспомощность и падение кривой увлечения этими стилями, начала ощущаться потребность более сильного, более эмоционального и выразительного. Дело в том, что эти «измы», затрагивая те или иные части архитектуры, в целом не охватывали задач архитектуры и поэтому не создавали большого стиля искусства. Первым пробным камнем нашей советской архитектуры этого 7-летия явился конкурс на Дворец Советов. Это чрезвычайно интересный момент. На этом конкурсе выявилась вся беспомощность и все бессилие нашей архитектуры дать то, что нужно нашему государству, нашему Союзу, т. е. передать тот пафос строительства, создать ту сильную монументальную архитектуру, которая нужна Союзу. […] Начиная с 1931 года и до сегодняшнего дня мы находимся в лихорадочном состоянии. […]













































